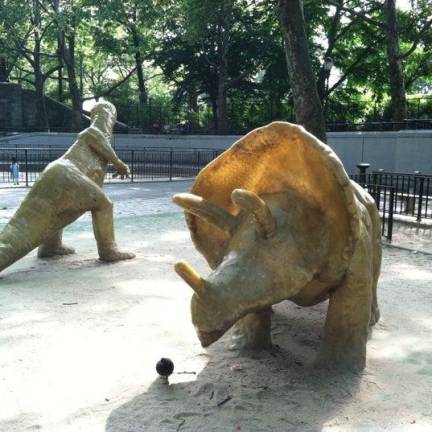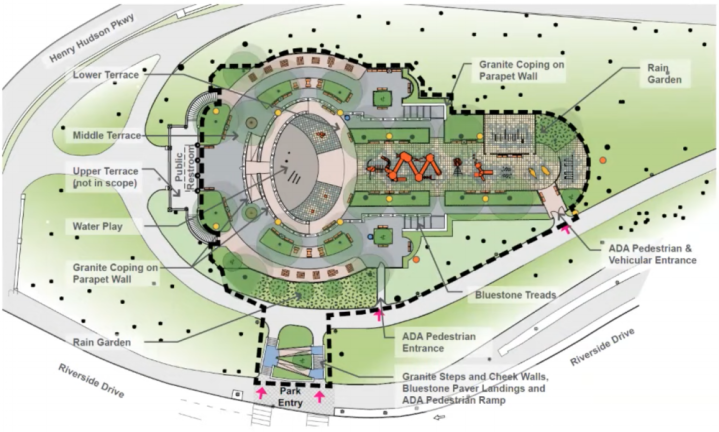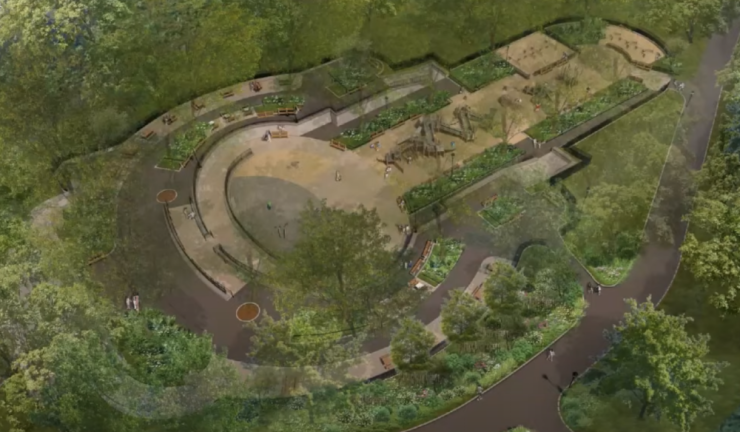Dino Playground in Riverside Park Gets Thumbs up on $8.6 Million Overhaul
The unanimous backing from the Design Commission–which came during a City Hall meeting held on Jan. 16–will bolster a reimagining of the beloved space, which has been a part of Riverside Park for nearly 90 years. The gist of the $8.66 million proposal is making the playground more ADA accessible and less flood-prone, all while rebuilding the dinosaurs.



The proposed $8.6 million overhaul of Riverside Park’s Dinosaur Playground received another boost on Tuesday, Jan. 16, as the 11-member NYC Public Design Commission (PDC) unanimously voiced its support for the reconstruction plan offered up by the city’s Parks Department.
The overhaul of the playground, located on W. 97th St. & Riverside Dr., will include perks such as: the wholesale replacement of the playground’s drainage structure, adding another swing area, and, most importantly, replacing the decaying fiberglass dinosaur sculptures with new “identical” ones.
The three terrace levels that now exist also make it difficult for people with disabilities to navigate the playground. Fixing this will be a priority for the architects.
Margaret Bracken, a landscape architect at the Riverside Parks Conservancy, presented the park agency’s redesign mock-up to the commission. She delved into some history first, noting that master builder Robert Moses had overseen the first iteration of the playground in the 1930s, as part of an expansion of the park. However, issues are now percolating nearly 90 years later.
The first of these is flooding, Bracken said, noting “significant street water in both moderate and extreme conditions is coming down from Broadway and Riverside Dr.”
The new design significantly improves the permeability of the playground,” Bracken said. She shared a diagram that noted that this would happen by constructing new “rain gardens” to pool runoff, improving tree health, and using “site appropriate” plant material.
Another outstanding issue is the lack of ADA accessibility. The park specifically has accessibility barriers between the middle terrace and the lower terrace, which is where kids play.
A step-ramp leading to that lower level is difficult to traverse for people with disabilities, meaning that one may “have to actually exit the playground if you can’t navigate them.” Bracken says that the redesign will tackle that problem head-on. “In order to create the connectivity from the middle terrace down to the main area of the playground, we have a double step-ramp,” she clarified, which would essentially minimize “elevation change.”
The City Charter elaborates that the PDC “may consult with and advise any such agency as to the suitability of preliminary plans...for the design or location of any work of art or any structure under consideration for installation or erection in, on or over any property of the city.”
According to their government website, the PDC is made up of pro-bono representatives that include “an architect, landscape architect, painter, sculptor, and three lay members, as well as representatives of the Brooklyn Museum, Metropolitan Museum of Art, New York Public Library, and the Mayor.”
Hence Jan. 16’s overview of the Parks Department’s design proposal, The overhaul has already received support from the Landmarks Preservation Commission and Community Board 7.
The project will be designed by the architectural firm Starr Whitehouse. It received its funding from sources that include the mayor’s office, UWS City Councilmember Gale Brewer’s district, and FEMA.
The proposal seems to be drawing praise from UES residents. ”As a father and a property owner in this vibrant community, I have witnessed the evolution of Dinosaur Playground’s project, having joined every public hearing so far,” said Troy, a local dad. “This project resonates deeply with me, not only as a local resident, but as a parent – who values safe, engaging, and entertaining spaces for our children,” he concluded.
He further said that “there is no reason to delay” the overhaul.
Councilmember Brewer also had a few minutes to give testimony of her own. Relaying the concerns of Adrian Benepe, a former Commissioner of the Parks Department, she wondered whether the playground’s original central “oval” might be entirely preserved. She speculated that $1 million could perhaps be saved by not substantially reimagining it, and that the park’s spray showers could also remain generally untouched.
Brewer wants to completely renovate the park’s restrooms, which she admitted was a “big” suggestion. She tied it into Benepe’s point about saving the original oval to free up funds, which could theoretically be redirected towards bathroom renovation.
Bracken gently disagreed with Brewer’s ideas, after confirming that the designers “looked into retaining this egg shape.” However, she said that it is “below grade” and often becomes “another area where water really gathers.” Add some sedimentary runoff to the mix, and you’ve got nothing but a “dirty wading pool.”
The designer reps at the meeting also similarly protested against any substantial bathroom renovation, at least for now. Instead, they hope “to buy a few more years” to acquire the funding for a complete bathroom overhaul–which could cost in the millions of dollars–and make piecemeal changes in the meantime. The bathroom is also tied into a preexisting terrace structure that would add further design delays.
As of now, the project is expected to be completed by April 2025.
“This project resonates deeply with me, not only as a local resident, but as a parent – who values safe, engaging, and entertaining spaces for our children.” Local Day named Troy at Design Commission hearing.